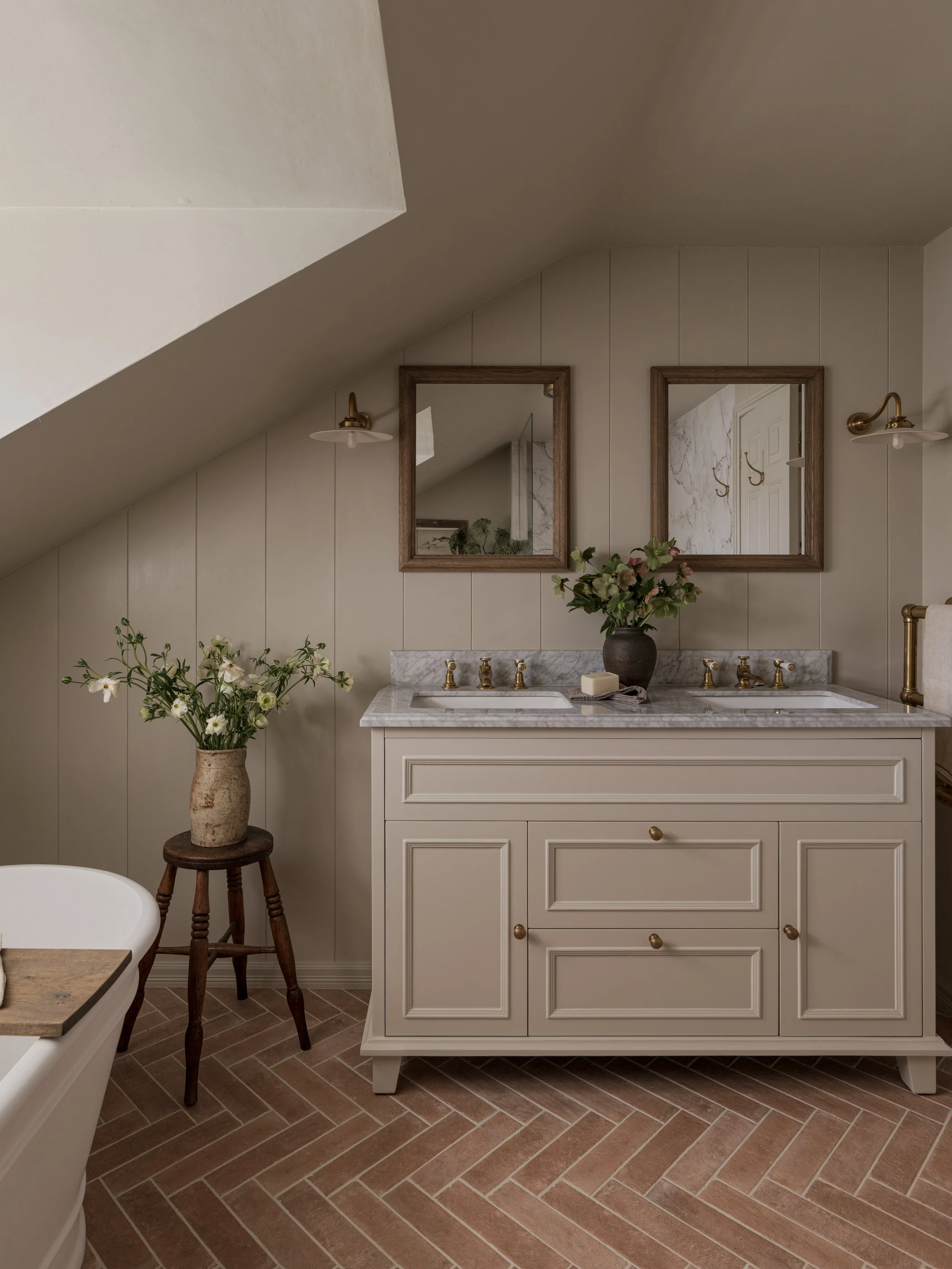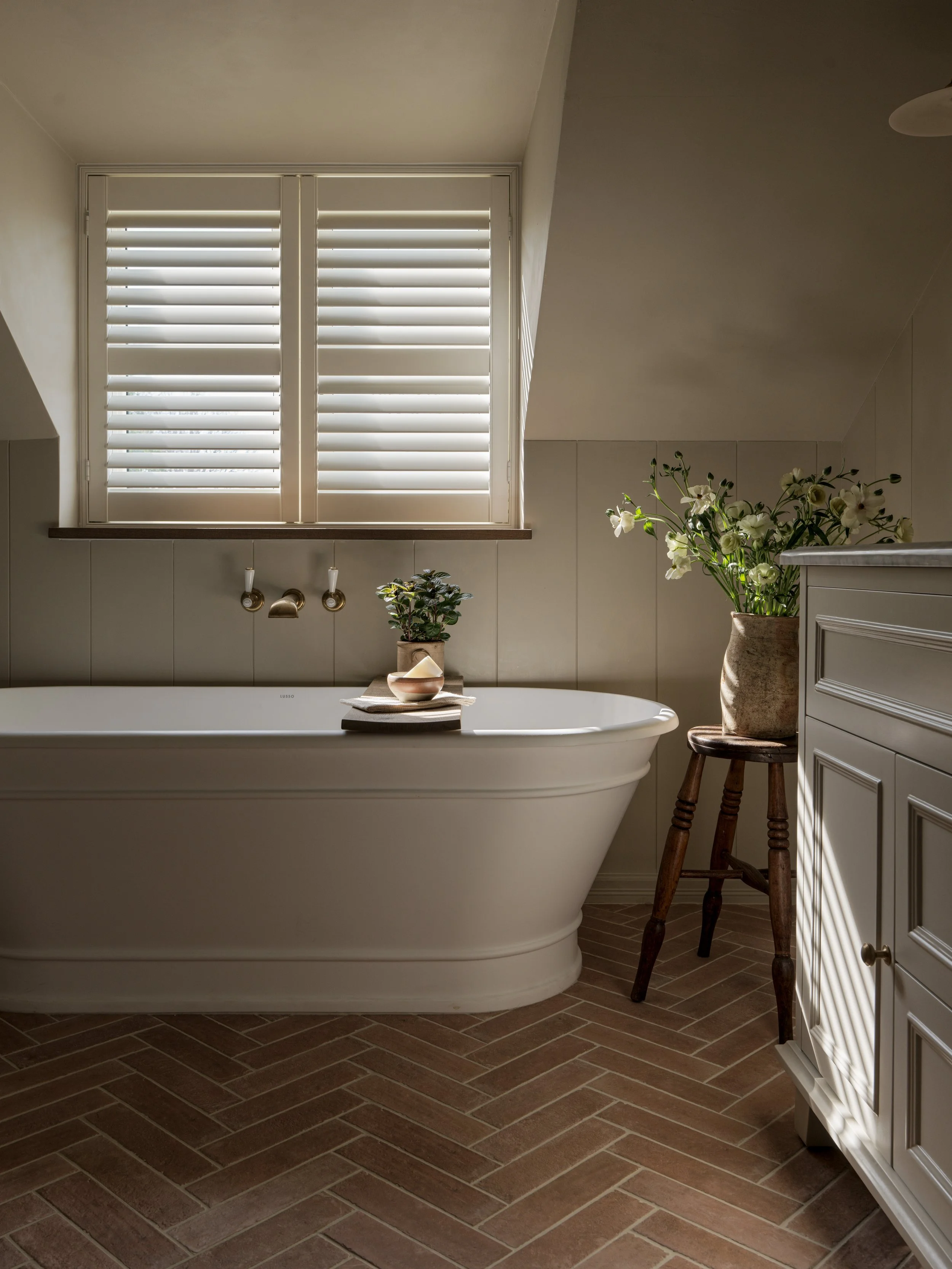Shropshire Family Home
Nestled in the picturesque Shropshire countryside, this family home seamlessly blends timeless charm with modern living.


The ground floor reveals a light-filled open-plan kitchen, sitting room and hallway. The kitchen diner was initially two separate rooms lacking a breakfast bar and dining space, so we knocked through and designed a bespoke dining nook and banquette seat to the opposite side of the kitchen. This carefully considered approach saved space and provided a dedicated space for our clients to eat.


We kept the scheme contemporary to reflect the property itself, introducing our client’s selection of antique pieces and artwork into several of the rooms - providing a strong sense of personality and style.


Hard to believe this lovely bathroom was once two small, awkward rooms.
We opened it up to create a bathroom that feels calm and considered, with a softness that suits the house. Gentle colours, proper materials and a layout that now makes sense. The bath sits happily under the eaves, the walk in shower feels tucked away, and the vanity gives that little moment of symmetry we love.


Testimonial
We are unbelievably happy with our new living room & kitchen Hannah. Everyday we go in and just 'breathe', I think it's a masterpiece...we would not change anything and want you to know how much we appreciate the time, effort, patience and skill you put into creating it.
Mr & Mrs Arbuthnott





